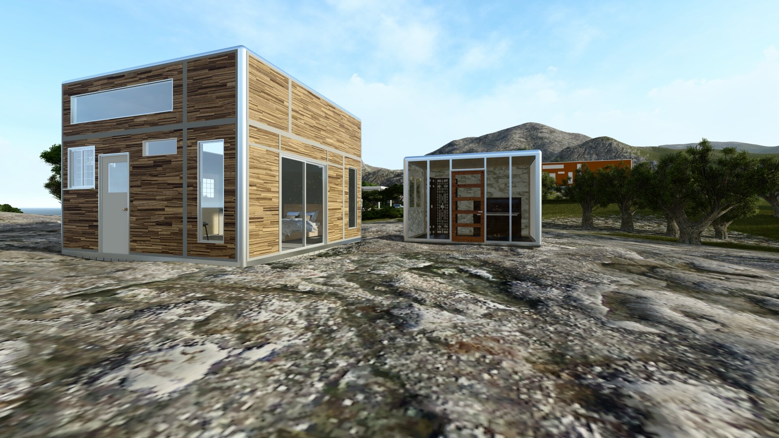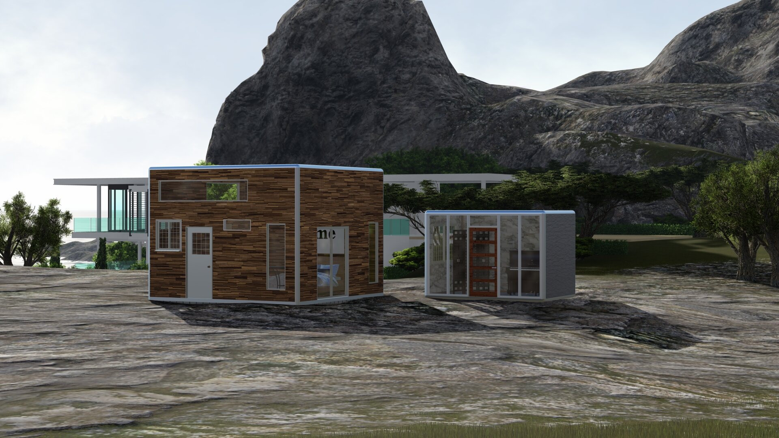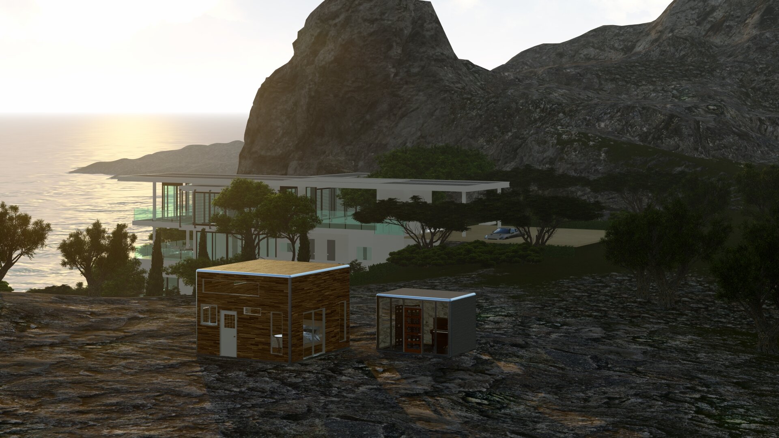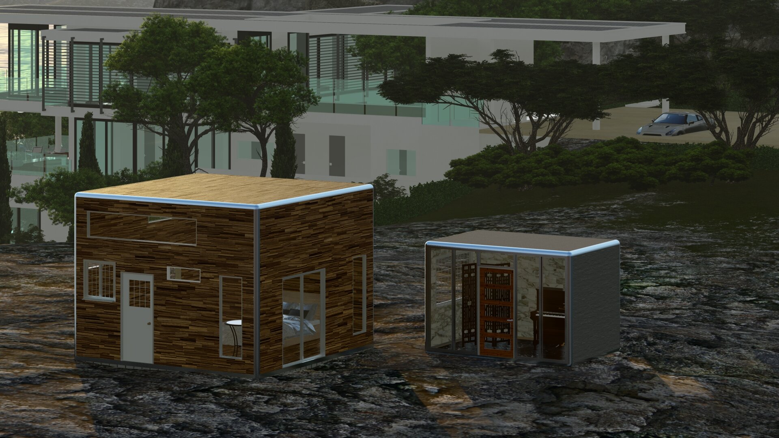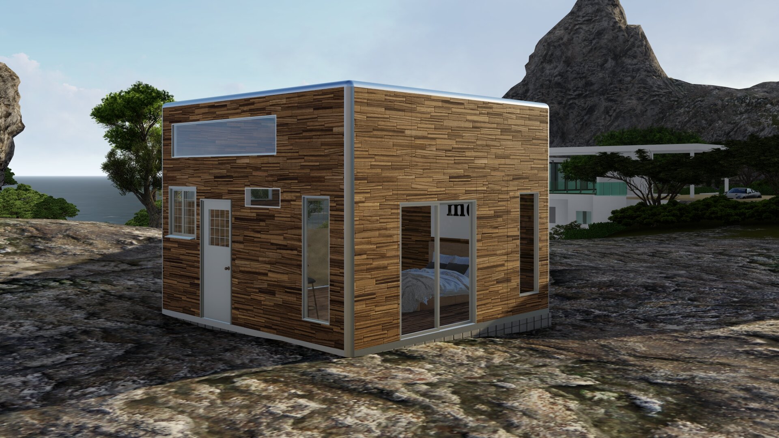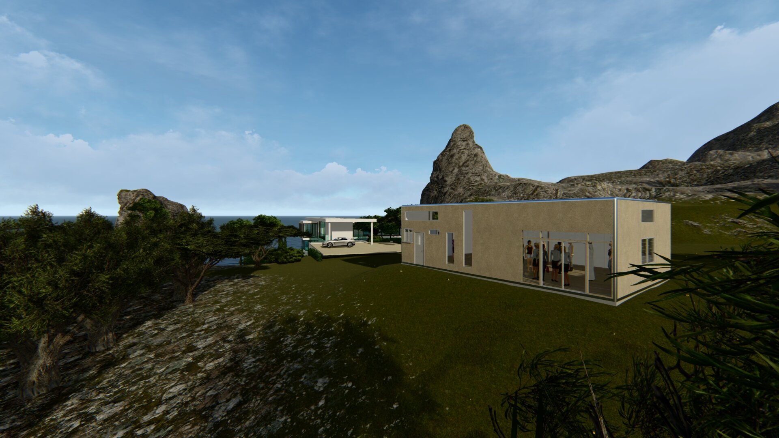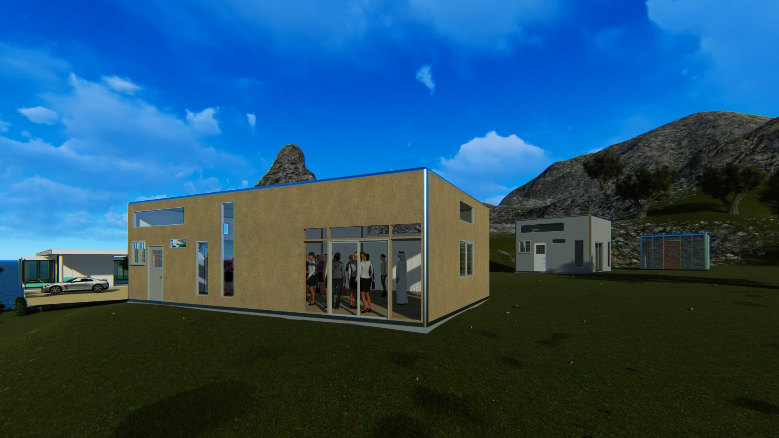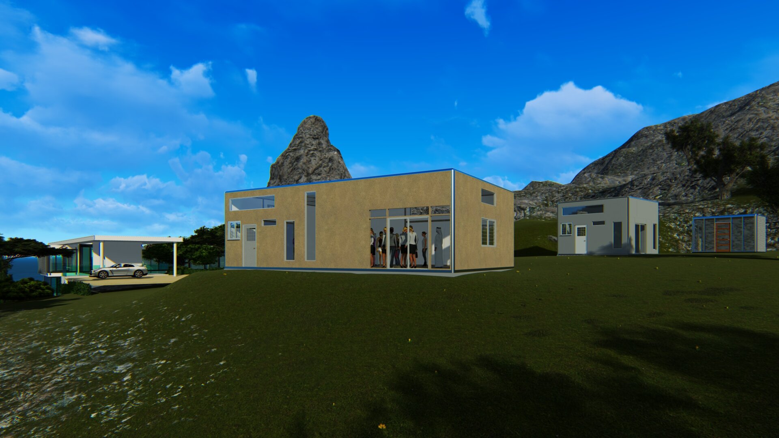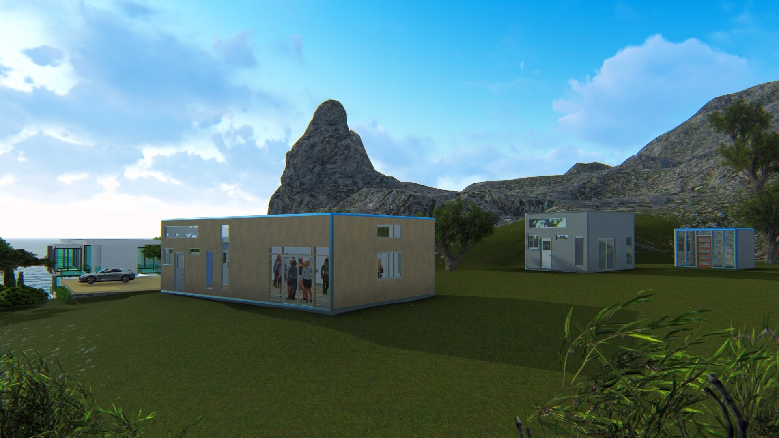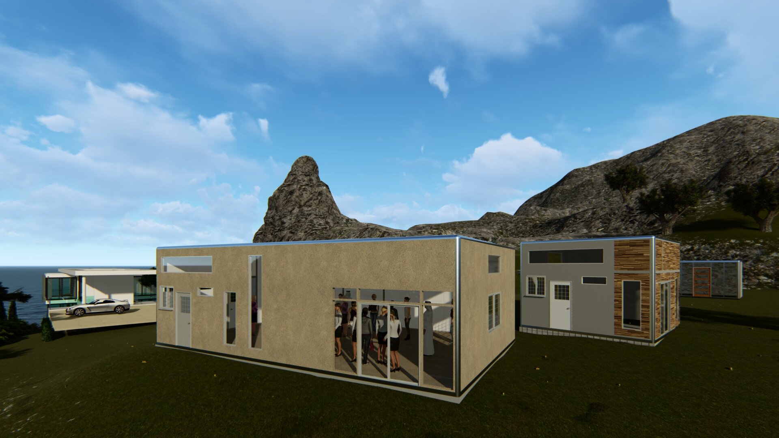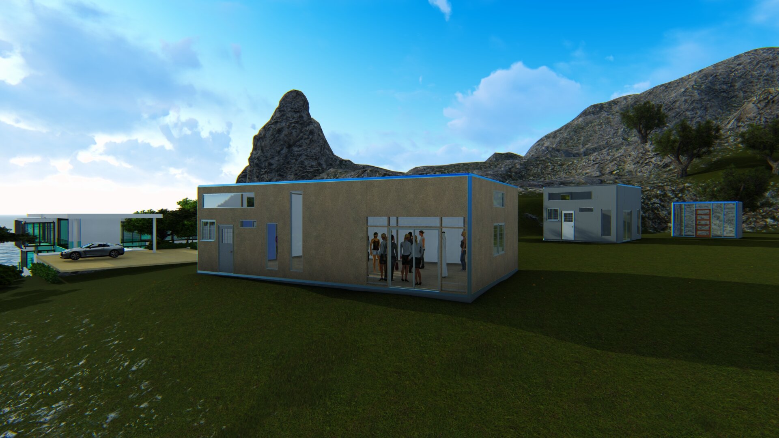FAST DWELLINGS PRESENT COAST ADU COLLECTION Modular Prebuilt Tiny House
ADU’s are an affordable way to construct one or two additional living spaces in your unused property land.
They share all of the existing utilities, so no new utility applications are required.
OUR COST ADU CLASS, you can readily move into a super energy efficient, no power upgrades are required TINY HOUSE you can call it as your HOME.
“180 ClASS”
It’s a “tiny living” at its best, studio-type dwelling unit, with bathroom, kitchen, living room, and a full-size functional second deck. This class is available at 180 up to 275 sqft.
“300 CLASS”
This cozy 300 sqft studio apartment with an airy 10ft high interior, is a cocoon to relax, work & live in. The 6-inch triple insulated walls, keep you cool or warm & keeps the noise out.
The structured roof system can take huge loads, use it to party, have a roof garden, Enjoy the outdoors.
“400 CLASS”
Is a super livable apartment with one bedroom & one bath.
Perfect for a young, dynamic couple.
The 10ft high interior transforms a compact apartment into an airy, comfortable space. Super insulated & energy efficient. & like the 300’s roof garden, you can have a bigger roof garden.
Title 24 - Modern Housing which means it is a permanent mortgable structure.
Not pre-fab housing
Metal skeleton structure
Magnesium oxide (Phosphate MgO) for all claddings inside and outside. No drywalls.
No wood
No water-absorbing material anywhere. Flood proof
Fire-resistant (code V0).
Exposure to flames causes zero emissions and/or smoke
Seismic class D or better (8.6 Richter)
No mold, no mildew
Fast construction (1500 to 2000 sq. ft house completed in 30 days start to finish after slab). Uses newly designed and novel building components.
No special transportation
No special on-site equipment
Low noise construction with minimal access ( such as a regular door entry) to site. These are crucial factors for existing residential areas.
Possible multi-story construction
120 PSF roof loading. For example, it can handle a roof garden and a full party deck with water features. Can even have a helicopter landing pad!
California Energy Star (Net 0 requirement) compliant. Exceeds projected 2025 requirements.
Solar and wind (vertical access with battery back up) energy ready
Possible to make units that are completely off-grid (no access to power, water, sewer networks) for remote areas.
Smart-home ready. Built-in wire and cable routing conduits and passages).
R values of 40 in the walls and 58 for the ceilings.
All interiors are 10 ft high but customized higher ceilings are possible.
Infinity openings up to 40 feet wide possible
16 different models already designed but any custom architecture and size can be accommodated.
No issues obtaining construction permits.



